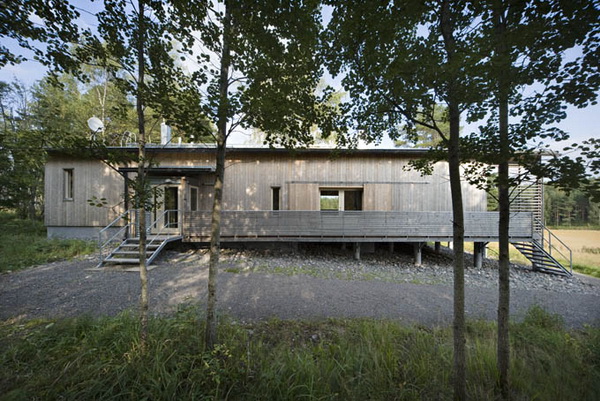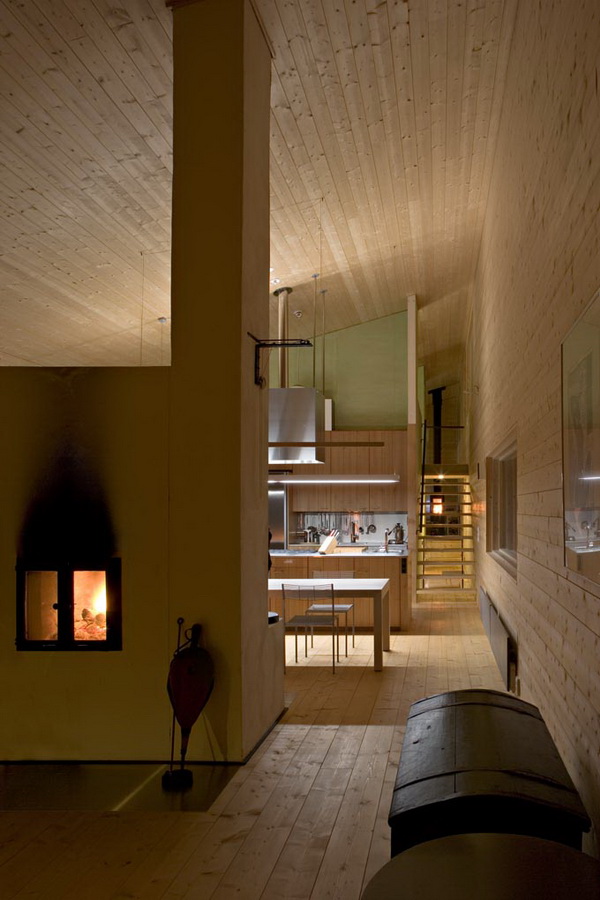
via: link
Designed by Kimmo Friman of Friman Laaksonen Architects of Helsinki, Humlegård House is situated on a small, flat hill so that the north-south line runs diagonally through the building. This is the traditional way of placing a building so that it functions optimally as an energy efficient and comfortable dwelling in the harsh, Finnish climate. Protection from the wind and maximum use of sunlight are primary considerations, and the placement of rooms is as much dependent on how much the room needs heat and daylight as it is on how the residents use each space.









